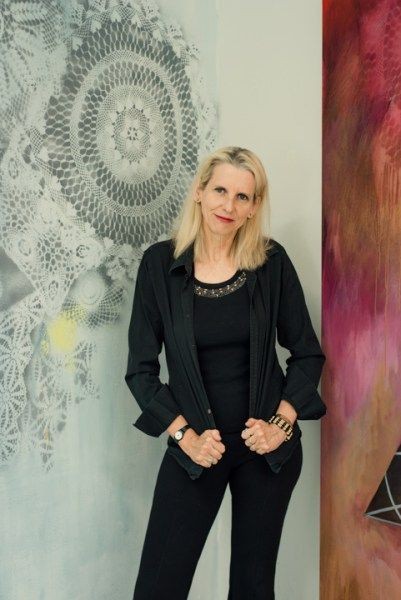College of Arts, Humanities, and Social Sciences Building 504 (Academic III)

CAHSS 504 Earns LEED Platinum Award
CSU Monterey Bay’s College of Arts, Humanities and Social Sciences (CAHSS) building has achieved LEED Platinum, the highest certification awarded by the nonprofit U.S. Green Building Council.
LEED stands for Leadership in Energy and Environmental Design, the council’s green building certification program used worldwide. Buildings are evaluated on a variety of environmental features such as water, site, energy, indoor environmental quality, materials and innovation in design.
For more information, read the full news release from University Communications here.
College of Arts, Humanities, and Social Sciences New Building Opened Fall 2019
Find your Classroom: Ground Floor
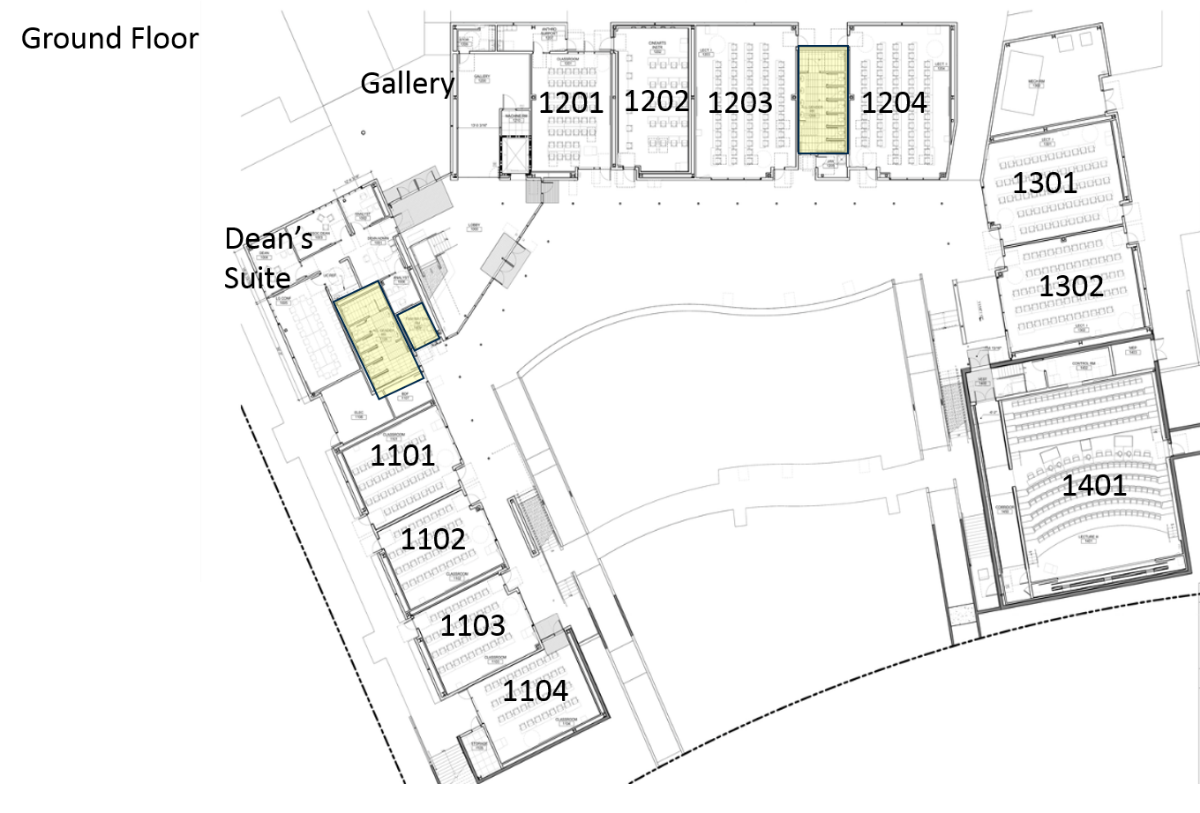
The ground level features Classrooms, Suite for the Office of the Dean, the Visual & Public Art Gallery, an Anthropology & Archaeology Display, the RND Amphitheater, gender-neutral restrooms, and a family restroom.
Second Floor
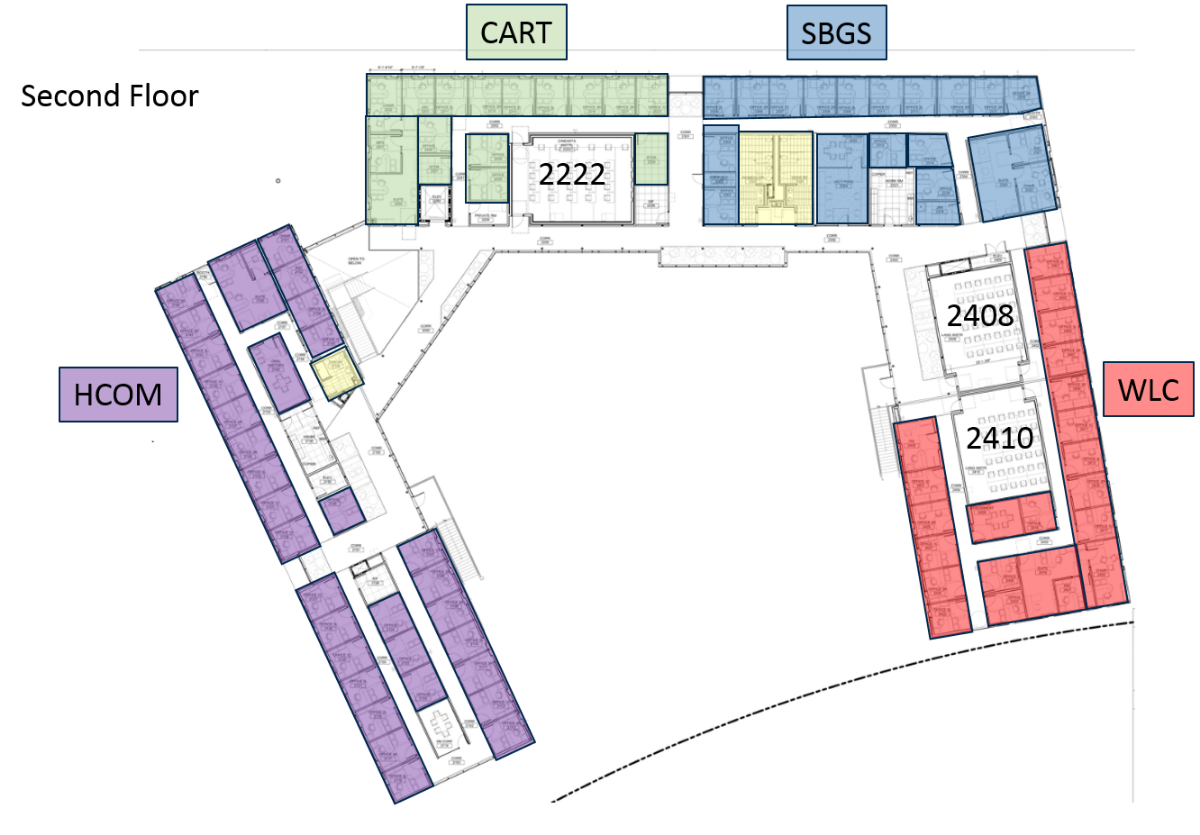
On the second level, departments have a mix of faculty offices, specialized instructional spaces, and support space arranged in clusters for ease of access between students and faculty. Four of our seven departments are housed in CAHSS 504: Humanities & Communication (HCOM); Cinematic Arts & Technology (CART); Social, Behavioral, and Global Studies (SBGS), and World Languages & Cultures (WLC).
The departmental clusters are woven together by a series of shared spaces in the form of conference rooms, faculty & staff workrooms, and widened corridors with seating. These features create collaborative zones throughout the building to spark moments of interdisciplinary synergy.
Academic III was designed to function as the heart of the College of Arts, Humanities, and Social Sciences and it’s set up in such a way that the shared spaces are built to engage visitors and become the hub of the college.”— Ilene Feinman, Former Dean, College of Arts, Humanities, and Social Sciences
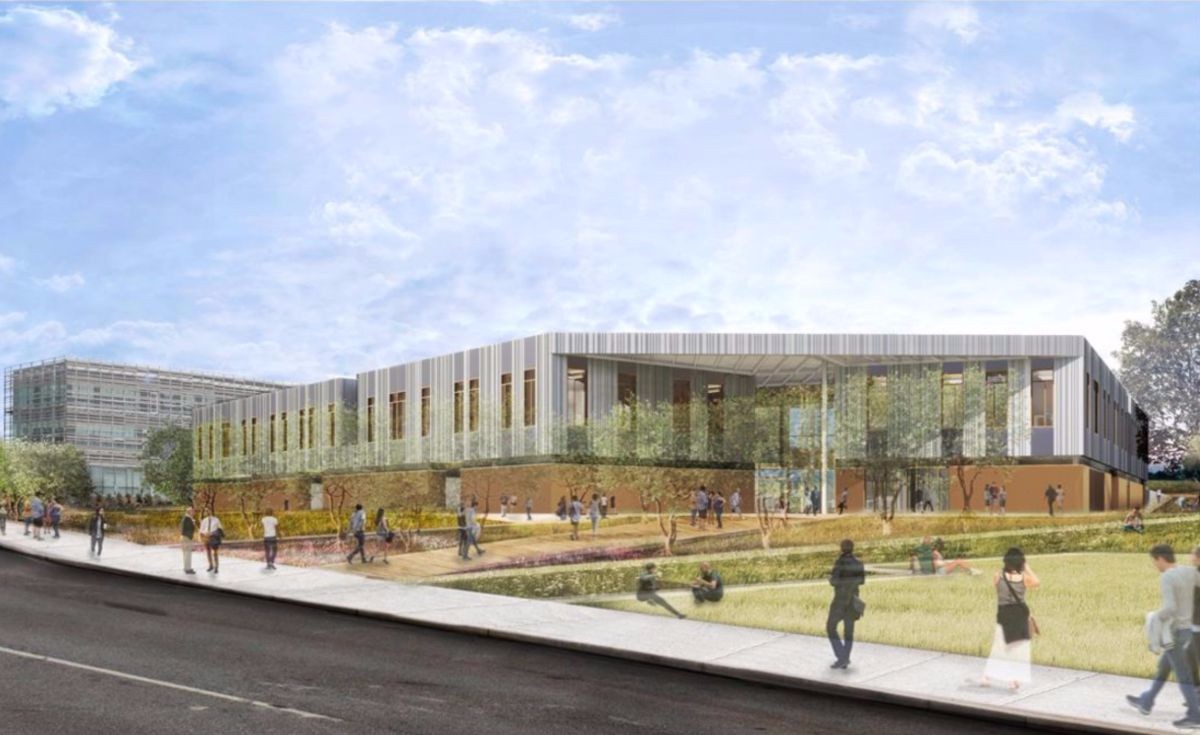
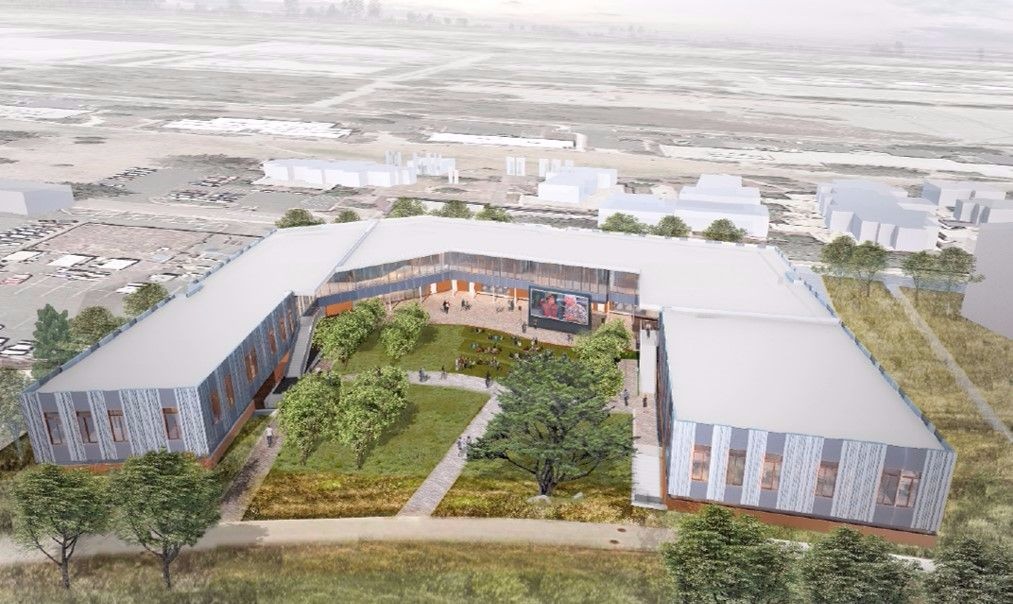
Academic III will be the heart of the College of Arts, Humanities, and Social Sciences. This project continues to fulfill the CSUMB campus vision for growth in our Comprehensive Master Plan. The site for the new building is the large parking lot area west of the Gambord Business and Information Technology Building.
- Site operations started in August, 2017, with start of major construction in October, 2017
- This 48,000 GSF building will feature:
- State-of-the-art 200-seat film screening classroom
- Film production classrooms
- 40-seat and 60-seat inter-disciplinary classrooms
- Language instruction classrooms and a language assessment lab
- Digital media lab
- Anthropology and archaeology classroom
- An art gallery, serving as a cornerstone of the first floor, affording students the opportunity to learn how to exhibit their work alongside faculty and guest exhibitors.
- Gathering spaces: Multiple inviting and informal gathering spaces together with conference rooms provide faculty, staff and students opportunities to initiate and advance collaborations.
- Amphitheater: The lobby and gallery lead out to the RND Amphitheater welcoming campus and the surrounding communities to events and conversation.
- Department Suites include:
- CAHSS Office of the Dean
- Cinematic Arts and Technology
- School of Humanities & Communication
- School of Social, Behavioral and Global Studies
- School of World Languages and Cultures
- Scheduled completion date is Fall Semester of 2019--update: COMPLETED! Stop by and see us!
Academic III will also serve as the hub for CAHSS programs whose facilities are elsewhere on campus, including:
- Psychology research labs and faculty at Heron Hall, Building 18
- Visual and Public Art faculty and studio buildings in the VPA Complex, Buildings 70, 71, 72 & 73
- Music and Performing Arts faculty, recording studios, and recital hall in Music Hall, Building 30, and faculty offices and two specialized classrooms in Grove Hall 48
- Cinematic Arts and Technology studio and editing suites, which will remain in Building 27
- The World Theater
- The CAHSS footprint on campus now spans ten buildings.
With the new building, we have redoubled our dedication to faculty, staff, students and our community partners in a signature space that invites innovation and collaboration to enrich our disciplines and for students to engage in high-impact practices of applied learning, undergraduate research, service learning, and internships in service of community needs.— Dean Ilene Feinman

Fast Facts:
Square Footage:
Site-113,097 SF
Gross: 55,962 SF
Net: 1st Floor: 21,315 SF
Net: 2nd Floor: 25,424 SF
Landscape: 90,362 SF
Building Coverage Area: 22,735 SF
Classroom Spaces:
L1 (Capacity-38) Classrooms: 5 + an Anthropology Support Storage Room
L2 (Capacity-60) Classrooms: 4
L3 (Capacity-200) Classroom: 1
Specialized Instruction Spaces: 4 Classrooms + 1 Language Assessment Space
And More:
Amphitheater: 3 Tiers 2,205 SF
Gallery: 607 SF
Lobby: 1,265 SF
Digital Media Lab
Small Conference Room Overlooking Crescent Green
Widened corridors with collaborative seating areas
Lactation Room
Johanna Poethig to Create Mural for CAHSS 504 - Academic III
Dean Ilene Feinman and the University Art Committee are pleased to announce that CSUMB Professor Emerita Johanna Poethig, Visual and Public Art Department, has been commissioned for a signature mural for the main entrance to the building (Divarty Street).
This 12'x45' mural will reflect the spirit of the college, its integration to the wider community, and engage the departments and studios that reside in auxiliary buildings.
The Dean's Office hosted a brainstorming Phase I Design Session on November 8, 3-5 pm, at the VPA Complex (Building 71). Faculty, staff, and students were welcome to join us to share their ideas and learn more about the plans and design.
A preliminary design concept was presented to the Academic III Mural Committee on January 22.
A presentation to the college on the final design and concept is scheduled for April 16, 2-3 pm, in the University Center Living Room.
For more details on the mural including timeline, committee, and more, please visit the CAHSS 504 Academic III Mural page.
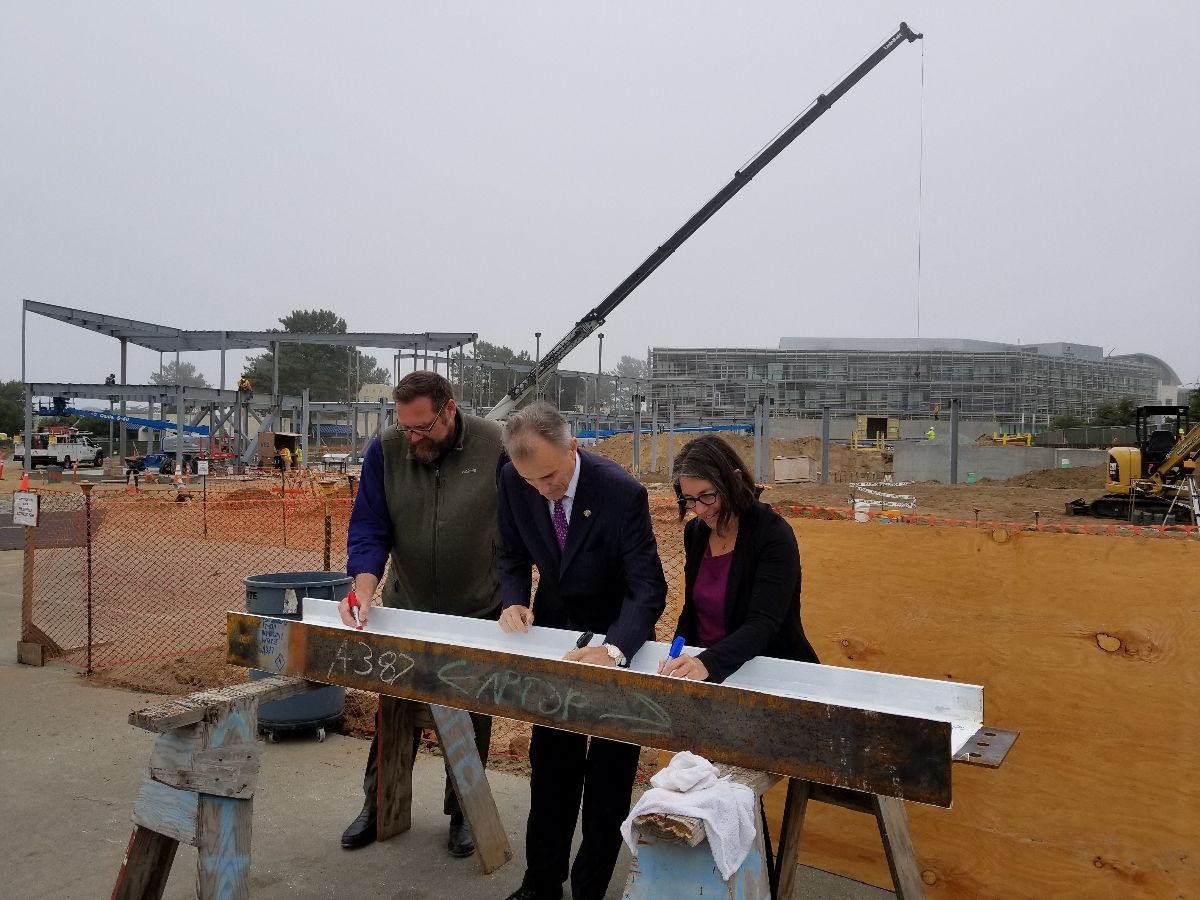
President Eduardo Ochoa joins Dean Ilene Feinman and Associate Dean Andy Drummond in signing the last steel beam to be added to the new A3 building.
As you can see, A3 is really taking shape as construction progresses ever closer to our move in date for Fall of 2019. The front lobby is starting to take shape as well as the lower level classroom spaces. The center Amphitheater has come into view soon with the outer shell of the building added. Watch our webcam for the latest progress.
Groundbreaking Held November 6, 2017
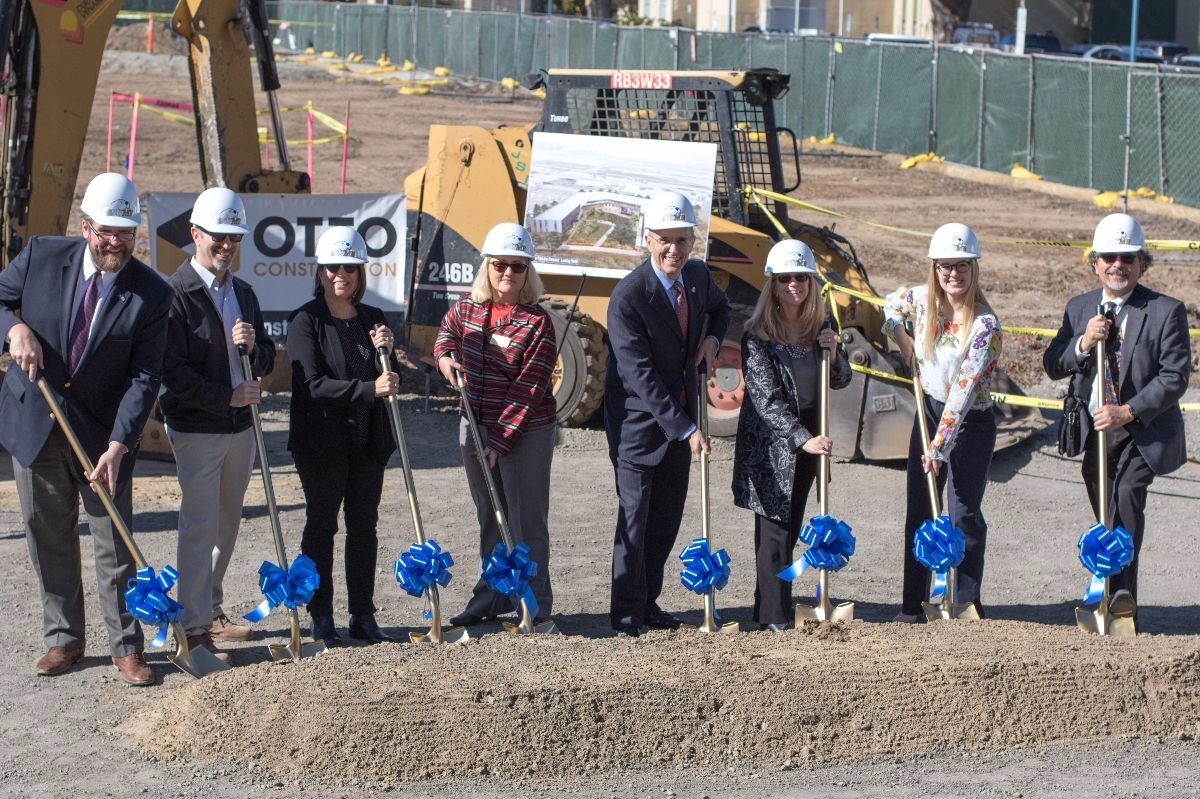
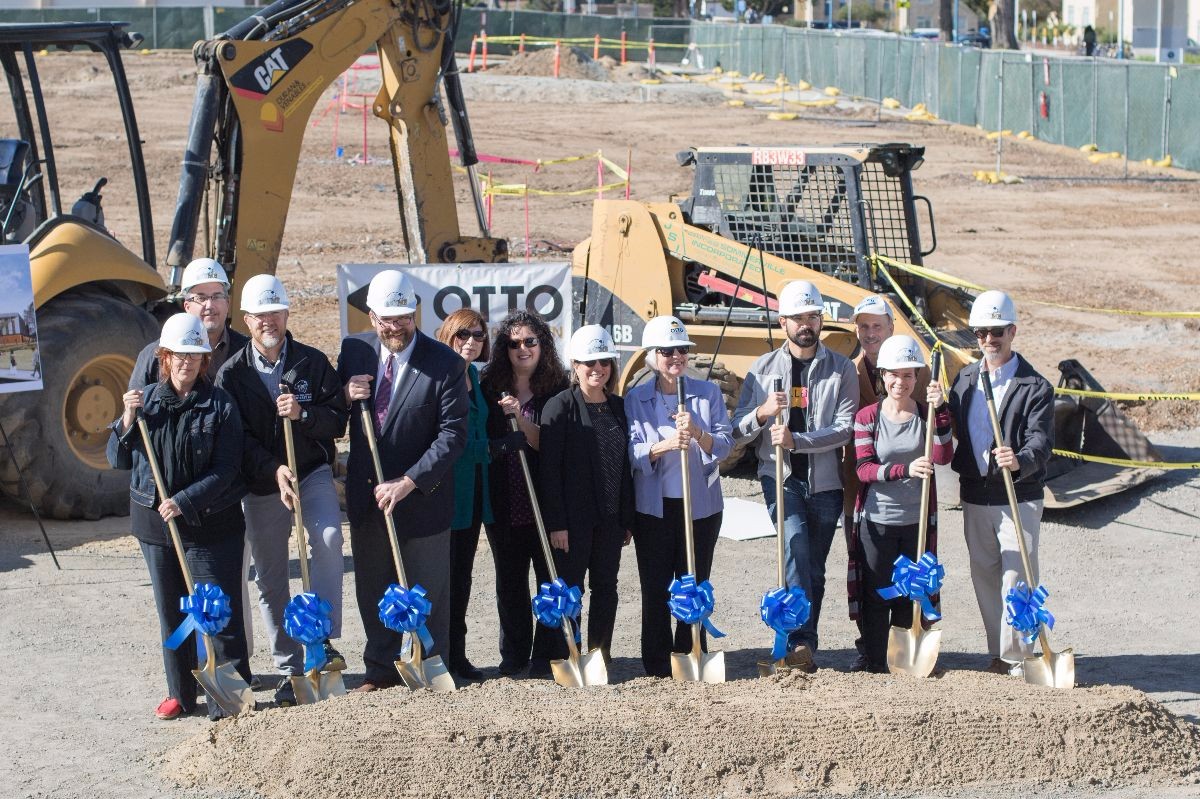
Ribbon-Cutting Ceremony October 11,2019
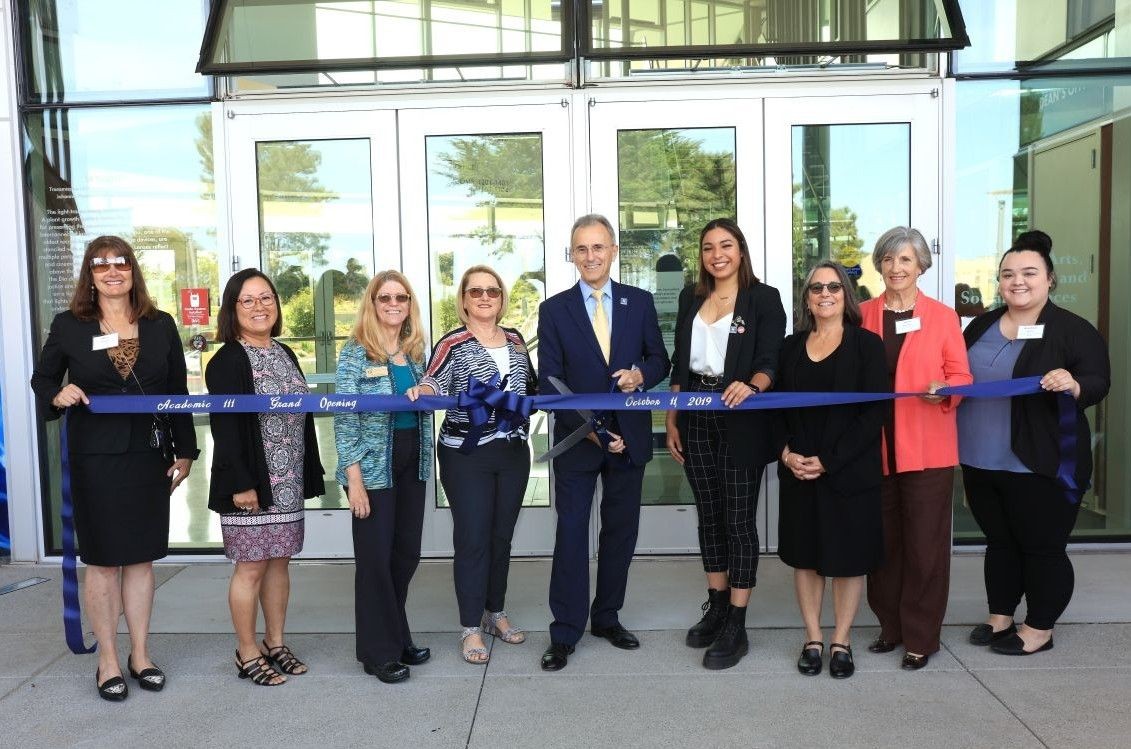
Drone Footage
This video was shot in November 2017.
A view of their latest webcam footage (please note, that as we reach the stage of interior work only, the webcam will be disabled):
http://media.csumb.edu/inbox/ac3time/AC3_C1_latest.jpg
Tour Photos-February 22, 2019
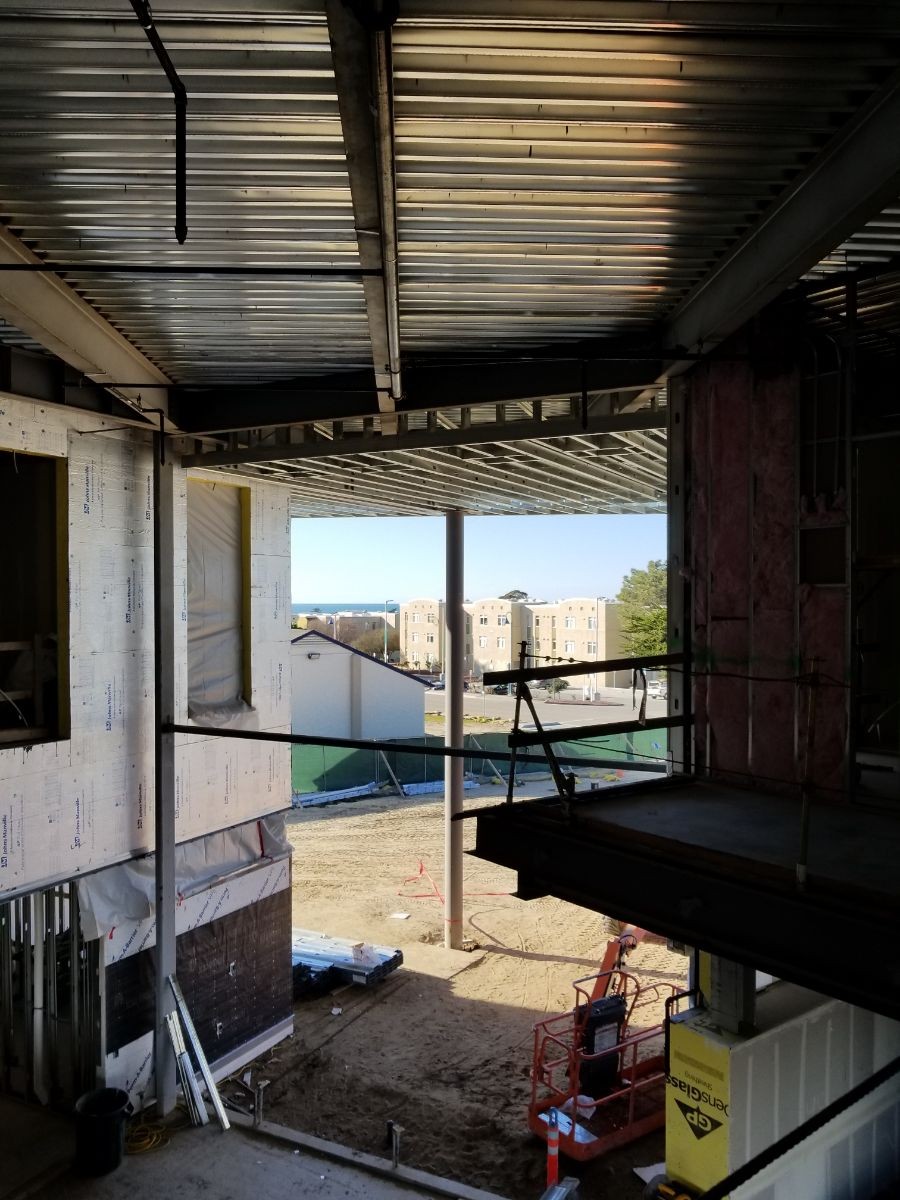
At a recent tour of Academic III, select faculty and staff were treated to a sneak peek into the construction progress of the new building.
From the main entrance on Divarty Street, the new mural will usher you into the 2-story open lobby, which leads out into the large amphitheater. Also on the first floor are the new VPA Art Gallery, Archaeology Exhibit Display, 11 classrooms (includes specialized classrooms, 2 sizes of classroom spaces, and our largest classroom and film screening room which seats up to 200), the Dean's Office suite, and gender-inclusive restrooms. The second floor features 3 specialized classrooms, a language assessment conference room, the Oral History room, cafe-style seating for collaboration, soft-seating areas for projects and gatherings, and faculty offices for the following CAHSS Departments/Units: Humanities and Communication; Cinematic Arts & Technology; Social, Behavioral and Global Studies, and World Languages & Cultures.
We are on schedule for a Fall 2019 opening and look forward to welcoming students into this collaborative, creative space! For more photos from this tour of the building, visit the google photos album.
