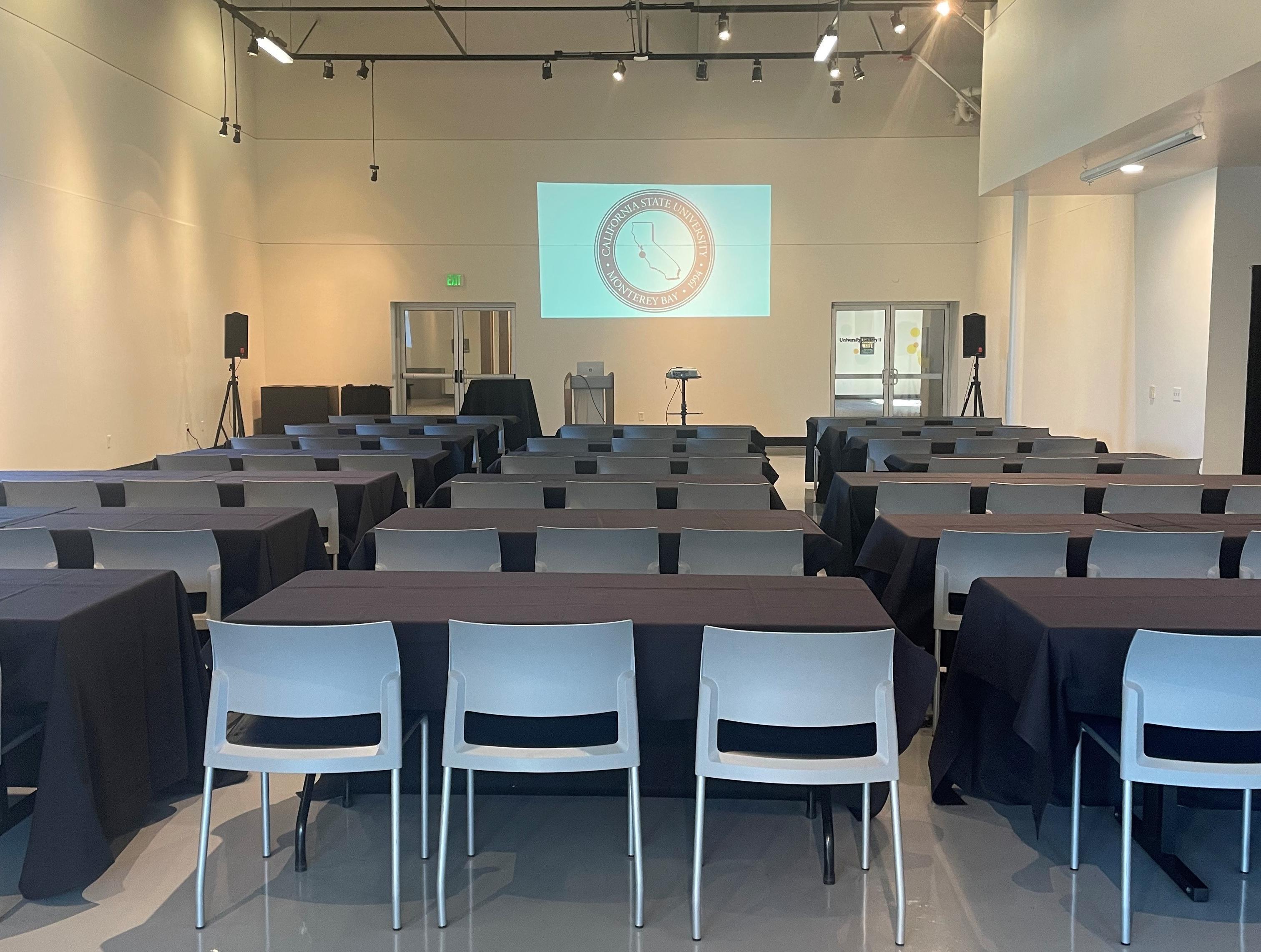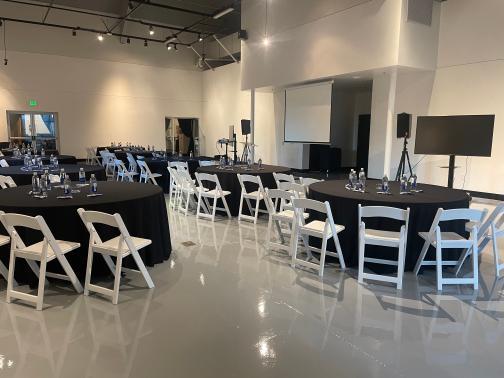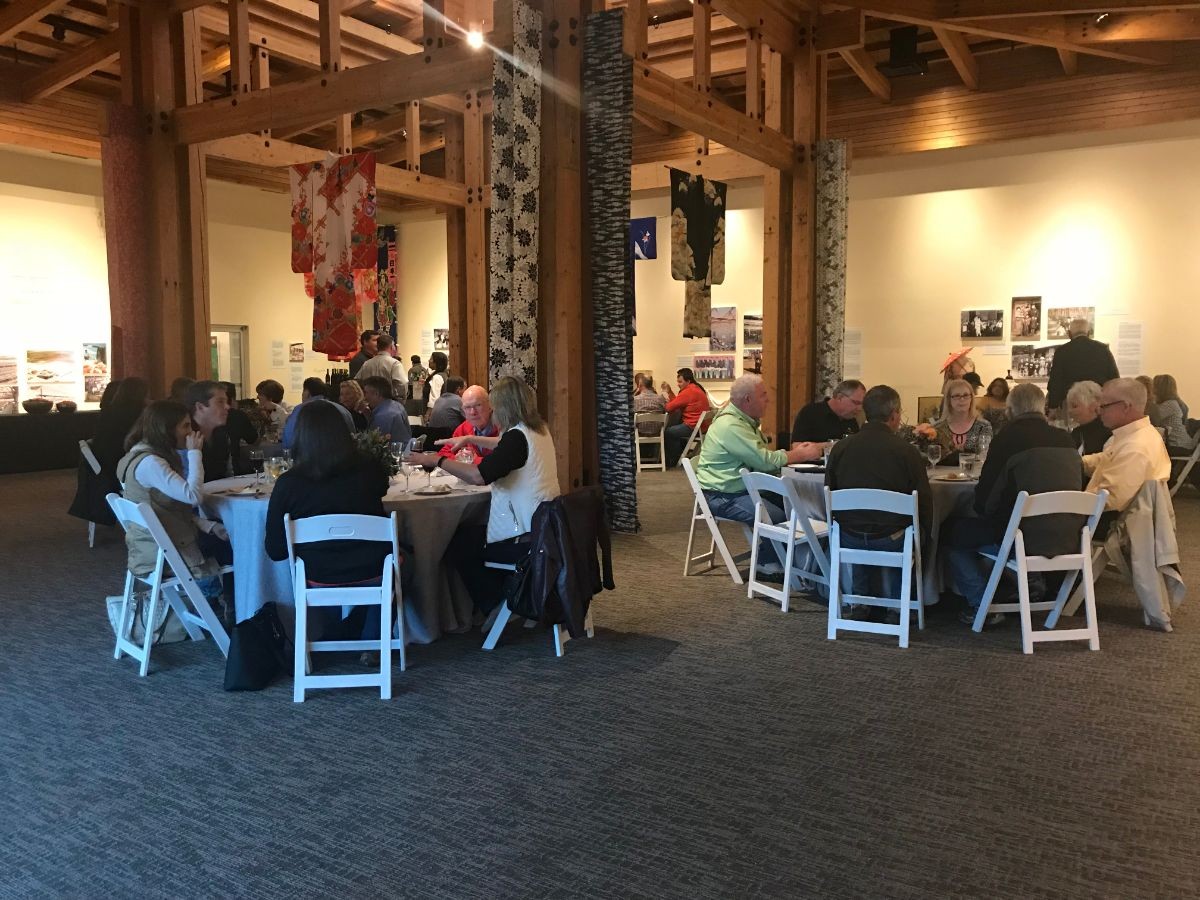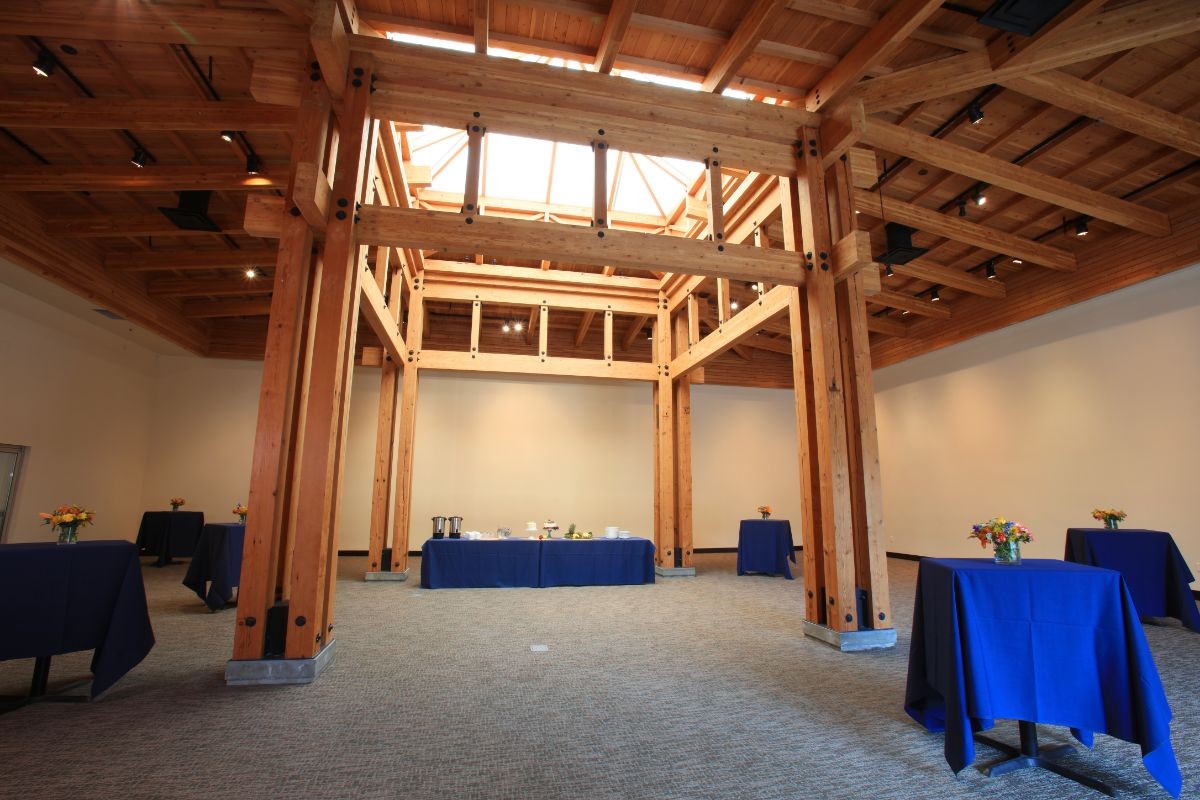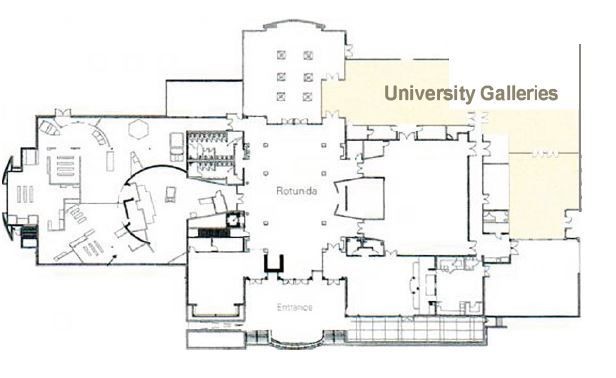University Galleries
We have two Gallery Rooms that are available to use for event spaces. Each of these rooms have very unique styles and personalities. The gallery rooms connect through adjoining doors and can be utilized for a wide variety of purposes.
Gallery I is an open area with slate floors, a high ceiling, white walls, exhibition lighting and an entryway that works perfectly for check in or greeting guests. Gallery I connects to the Salinas Room and is often used as a separate area for food service during breaks for conferences that are conducted in the Salinas Room. We offer two options for projection in this room. You can project onto the wall or you can project onto a screen. Please see the photos on this page for examples.
Gallery II is lead through Gallery I. It has a very different feel. This event space features wall to wall carpet, a wooden pillar centerpiece and access to a back patio. Gallery II is frequently used as a reception space. It is a great area to set up with high top cocktail tables, a buffet and bar service for guests to network, mingle and enjoy some light refreshments.
These event spaces do not have built in AV but we can bring in a portable projector for presentation purposes as well as speakers along with microphones.
